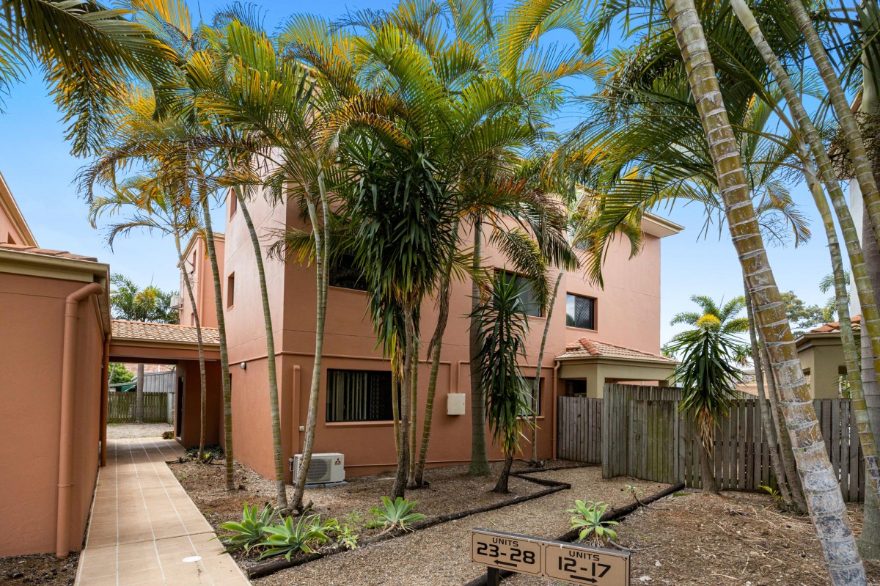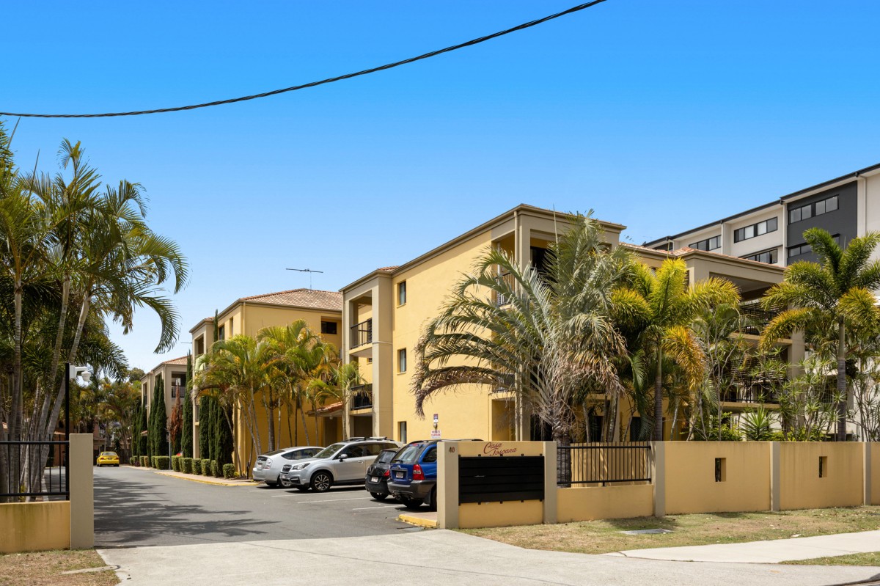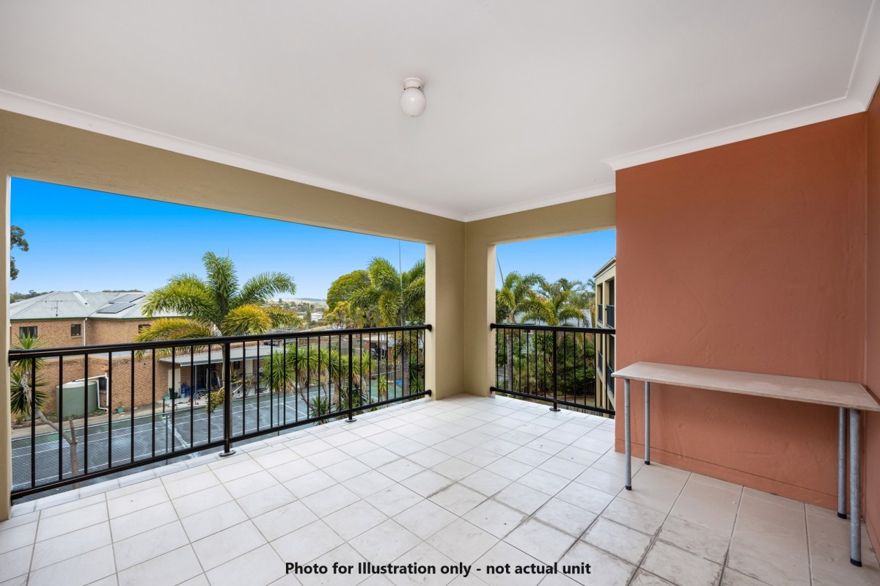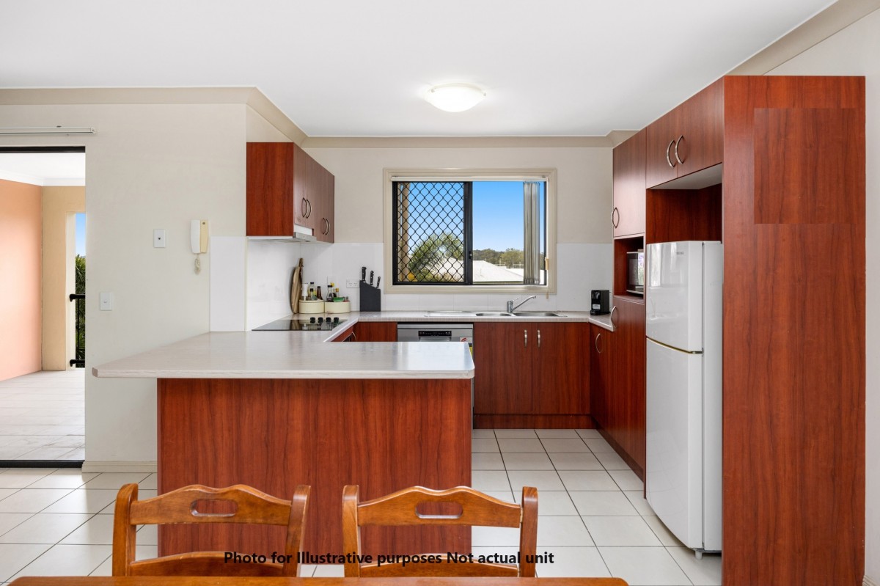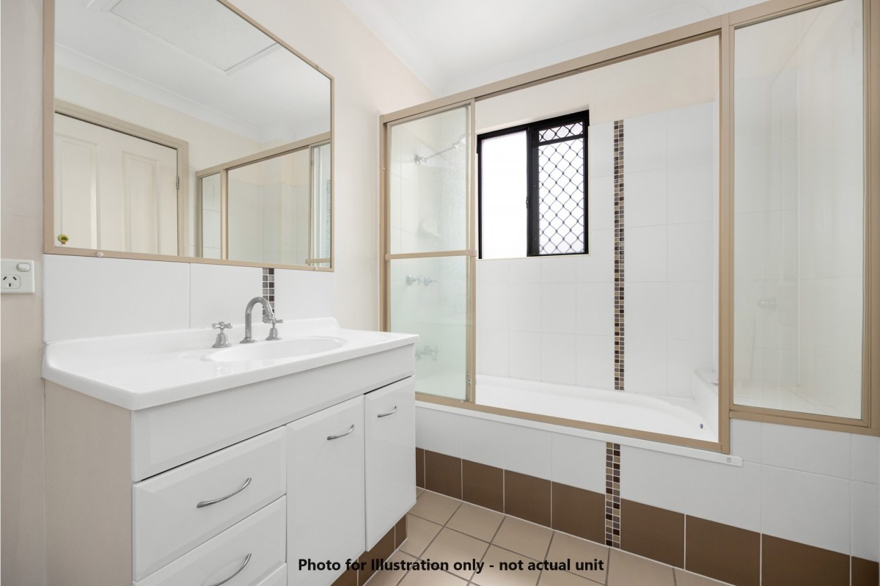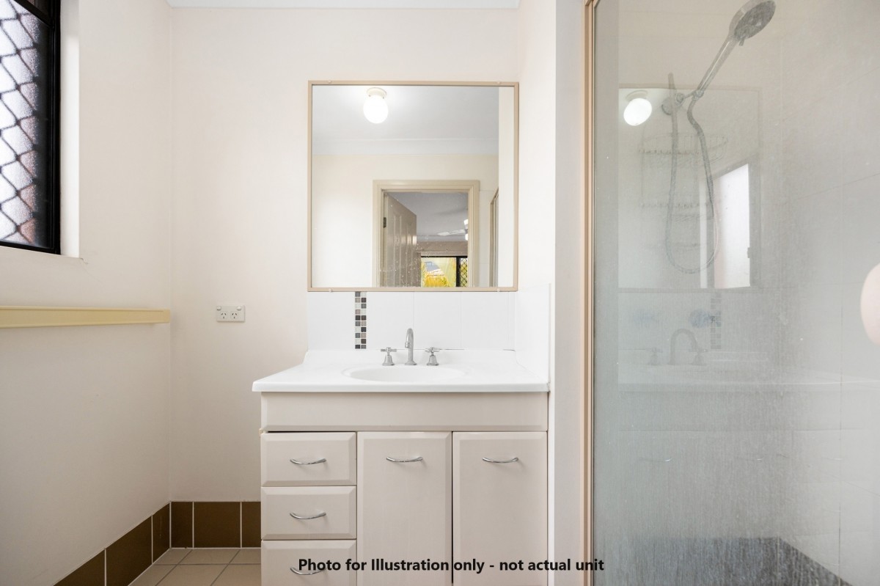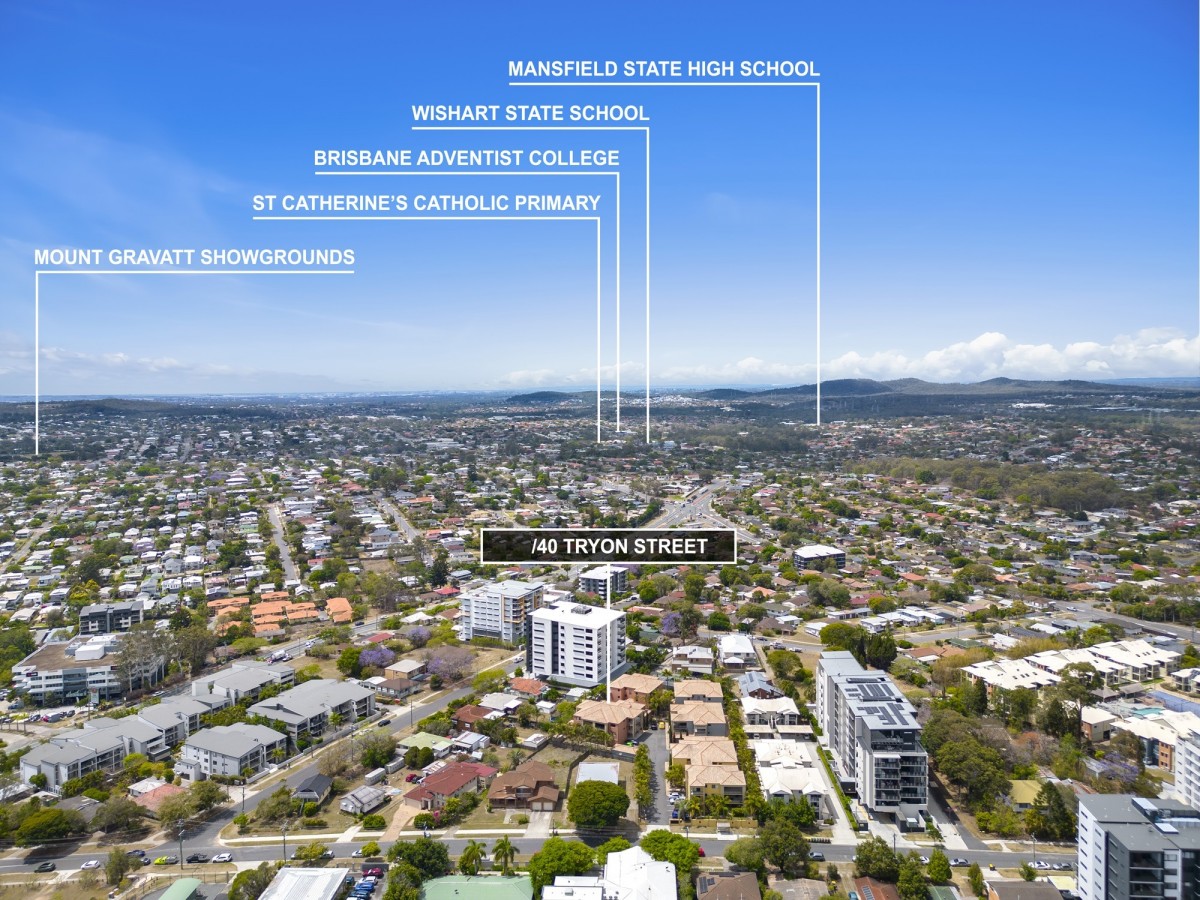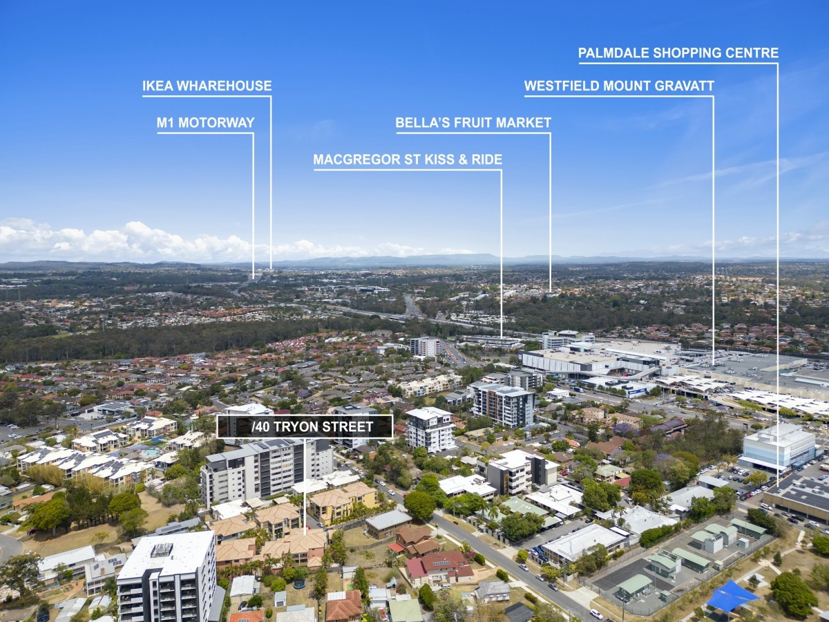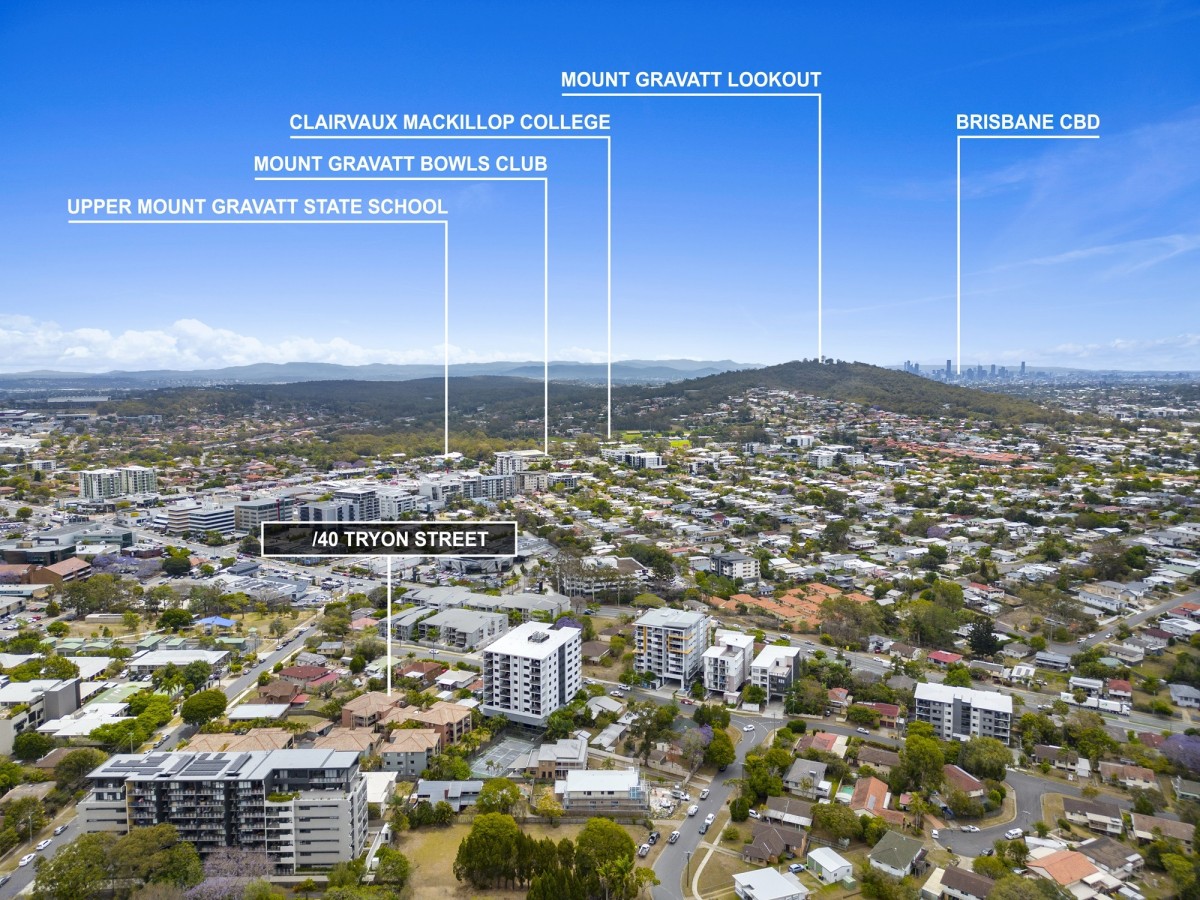
28/40 Tryon Street, Upper Mount Gravatt, QLD 4122
Upper Mount Gravatt
Sold
Walk to Garden City - Must Be Sold
Set within a boutique complex, this unit presents stylish, modern living in a superb location. Positioned within easy reach of the Upper Mount Gravatt Business District and public transport routes, the complex has a presence and style that stands out in the street.
Showcasing an open plan layout, the light filled lounge and dining area extends onto a large entertainer's balcony with Northerly outlook. Accessed via sliding glass doors, this expansive entertaining space creates a seamless transition from indoors to out.
Beautifully appointed, the gourmet kitchen easily services the indoor and outdoor living areas and boasts ample preparation space, plenty of cabinetry, breakfast bar and stainless steel oven and dishwasher.
The bedrooms are separated from the living spaces, with the master serviced by an ensuite. Both are well proportioned and offer split system air conditioning and built in wardrobes.
Located just 200m from city express bus stops, this location offers an array of cafes, eateries, shops and schools. Only 3 minutes' drive from Westfield Garden City, less than 20 minutes to the CBD and close to the M1 Motorway for easy trips up and down the coast, this idyllic unit is a must to inspect.
Features include -
• Master bedroom with built in wardrobe, split system air conditioning and ensuite
• Second bedroom with built-in robe, split system air conditioning and serviced by main bathroom
• Remote controlled garage with covered entry to unit block
• Secure building with intercom entry
• Air-conditioning to living area
• Attractive Complex in superb location
• Low Body Corporate Fees
Inspections will be conducted on Saturday Mornings between 10 & 10.30am. Please reply to this advert to book your inspection.
Property Links
Location
Property Snapshot
Property Features
Property ID 21273330
Bedrooms 2
Bathrooms 2
Garage 1
Body Corporate Fees 921.50 Quarterly
Air Conditioning Yes
Balcony Yes
Built In Robes Yes
Dishwasher Yes
Intercom Yes
Outdoor Ent Yes
Remote Garage Yes
Reverse Cycle Yes
Secure Parking Yes
Split System Yes
Property Contact

Real Estate Associates Ltd. Licensed Under REAA (2008)
© 2024 RE/MAX First Residential | Privacy Policy
Marketing by Real Estate Australia and ReNet Real Estate Software
